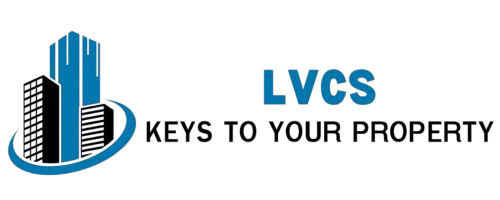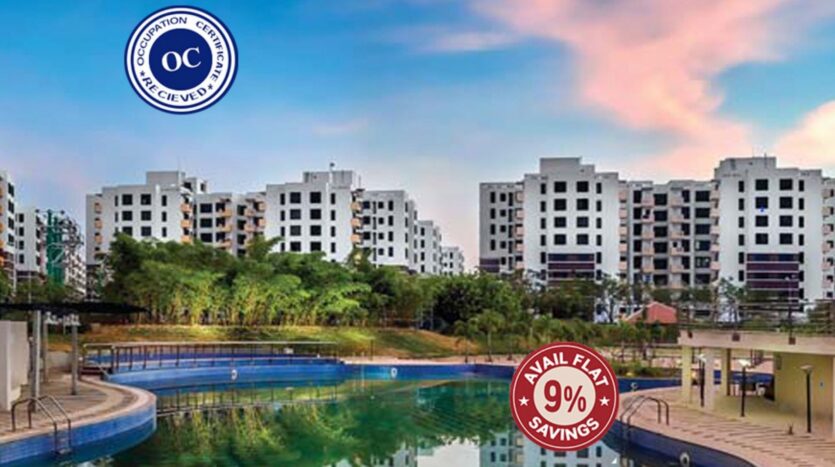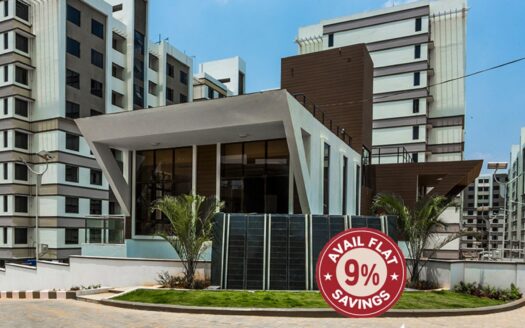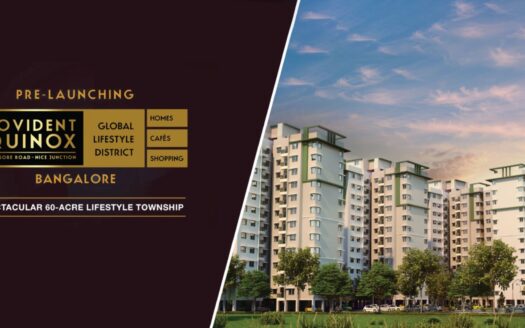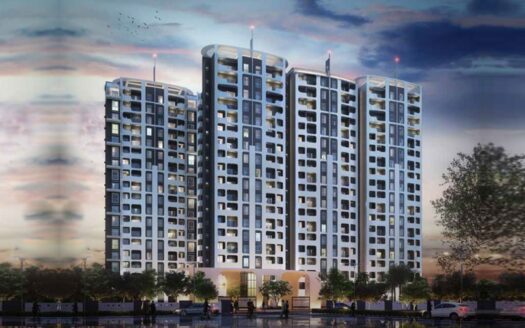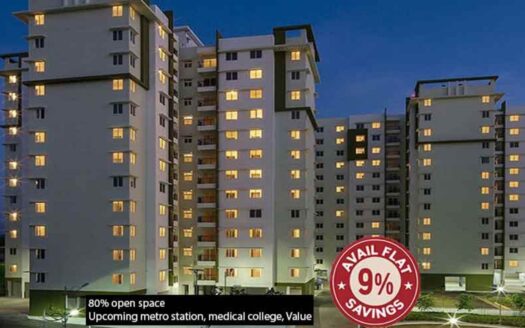Overview
- Updated On:
- December 29, 2024
- 3 Bedrooms
- 3 Bathrooms
- 1,075 ft2
Description
Specification of Provident Welworth City
STRUCTURE
- RCC framed structure. Stilt 8 floors. Lift and staircase in each block.
FLOORING
- Living / dining / Bedrooms / passages leading to bedrooms – Vitrified tiles.
- Utility and Balcony – Ceramic tiles.
- Toilets – Anti-skid Ceramic tiles.
KITCHEN & UTILITY
- The walls are plastered and painted with oil bound distemper.
- 19 mm granite counter and dado over kitchen counter is covered with pastel shade glazed tiles upto 60cm height.
- Toilets – Coloured glazed tiles from floor level to 7 feet height in shower area and from floor to 4 feet in other areas.
- All interior wall faces – These are plastered and painted with oil bound distemper.
ELECTRICAL
- ISI quality cables using copper wiring through PVC conduits concealed in walls and ceilings.
- One light point, fan point, power point in each room, call bell point in dining area.
- One AC point in master bed room and exhaust point provision in kitchen & toilet.
- One geyser point in 2 BHK toilet and one geyser point in each of the two toilets in 3 BHK.
- Each 2 BHK apartment to have 3000 watts of power supply.
- 5000 watts for 3 BHK apartment
Property Id : 30990
Price: ₹ 4,205,000
Property Size: 1,075 ft2
Rooms: 3
Bedrooms: 3
Bathrooms: 3
Amenities
24 Hour Water Supply
24X7 Security
ATM
Basketball Court
Cafeteria
Car Parking
Club House
Gym
Jogging Track
Kids Play Area
Open Space
Power Backup
Video Security
₹ 32,323.75
per month- Principal and Interest
- Property Tax
- HOA fee
₹ 27,067.50
Wed
22
Jan
Thu
23
Jan
Fri
24
Jan
Sat
25
Jan
Sun
26
Jan
Mon
27
Jan
Tue
28
Jan
Wed
29
Jan
Thu
30
Jan
Fri
31
Jan
